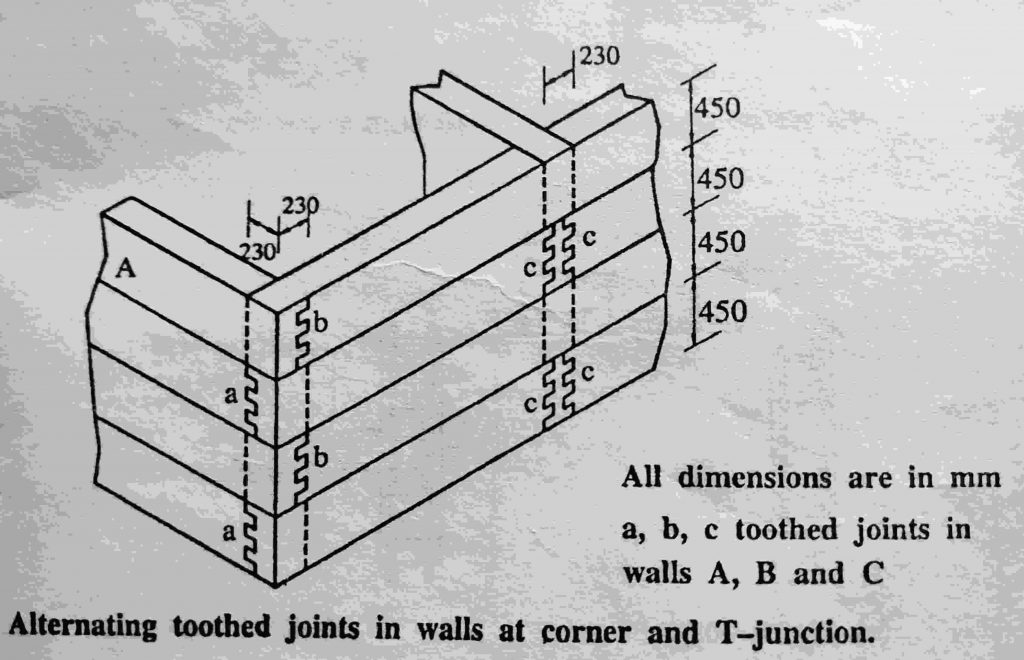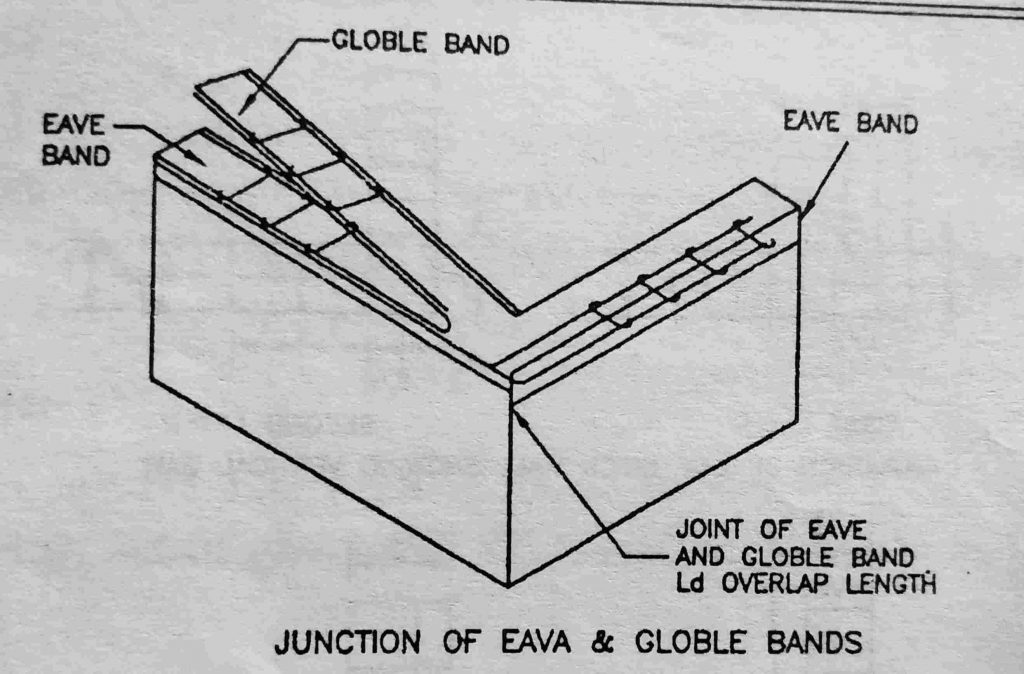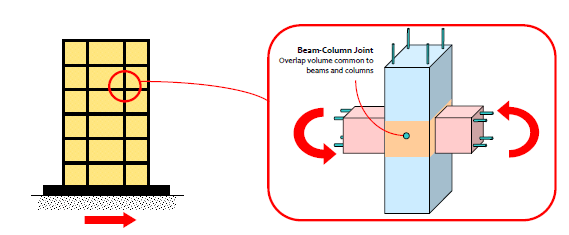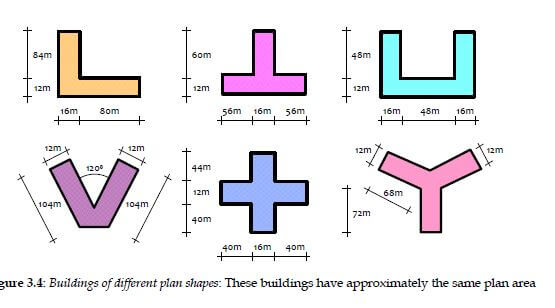In this post we share some remember points which make earthquake proof masonry construction. Including all Construction aspects to build earthquake resisting building. This earthquake resistance aspects are very simple and easy to implement in construction. Let’s start.
Table of Contents
Earthquake proof Masonry Construction aspects to make earthquake proof building
here we provide all major 8 aspects list which is given below.
- Plan of building
- Masonry mortar
- Wall Dimensions and Building Height
- Wall openings
- Masonry Bond
- Horizontal bands or ring beams
- Dowels at the corners and junction
- Vertical reinforcement in walls
1. Plan of Building:
The plan of the building also affects earthquake proof masonry construction. Therefor the plan of the building follow the instruction which are given below.
- The shape of the building should be simple and the plan should be symmetrical to both axis. Torsion is generated during an earthquake if the plan is not symmetrical.
- Window/door- The location and size of the door and Window also needs to have symmetry.
- The seismic resistance of a building with a simple rectangular plan is good.
- The projection in the plan should not exceed L/3 or B/3 in that direction.
- The length of the block (L) in the plan should not exceed 3B.
- A large building should be divided into smaller regular blocks with a 30 to 40 mm separation joint between the two blocks. This separation also acts as a expansion joint.
2. Masonry Mortar:
The good quality of mortar make building stand against seismic force. due to that mortar is also affect the earthquake proof masonry construction.
The mortar used in Masonry work have minimum 1:6 proportion of cement/sand.
| Building Category | Design seismic Coefficient |
| A | 0.04 to less than 0.05 |
| B | 0.05 to 0.06 |
| C | more than 0.06 and less than 0.08 |
| D | 0.08 to less than 0.12 |
| E | 0.12 and more |
| Building Category | Mortar Proportion |
| A | Cement/Sand 1:6 or Lime/sand 1:3 or richer |
| B,C | Cement Lime Sand 1:2:9 or Cement/Sand 1:6 or richer |
| D,E | Cement/Sand 1:4 or Cement Lime Sand 1:1:6 or richer |
3. Wall Dimensions and Building Height:
Wall dimension and building height is also major factor to make building earthquake proof. due to long height of wall increase slenderness of wall which is easy to buckle in earthquake condition.
To make earthquake proof masonry construction follow the tips which are given below
- Wall thickness in 1 storey building should not be less than 190mm or one brick size which is very important points for earthquake resisting building.
- In a building up to 3 floors, the minimum wall thickness in the lowest floor is not less than 230 mm and wall thickness in the upper floor is not less than 190mm.
- Wall thickness should not be less than 1/16 of the length between two cross walls.
| Building Category | Maximum NOS Of Floor |
| A,B,C | 3 Floor |
| D | 2 Floor |
- where the height of one floor Should not exceed 3m.
4. Wall openings:
Wall openings is also affect the earthquake proof masonry construction. to make earthquake resisting building and long life of building follow instruction for opening
- For the earthquake resistance building construction, The size of the opening in the wall should be small and it should be placed in the middle part of the wall.
- Opening from the inside corner; should be as far apart 1/4 of height of the opening. This distance should not be less than 60 cm.
- Earthquake proof building follows the given checklist. The total length of the opening should not exceed the following.
- One story building = 50% of the length of the wall between two cross walls
- Two-story building = 42% of the length of the wall between two cross walls
- Three-story building = 33% of the length of the wall between two cross walls.
- The horizontal distance between the two openings should not be less than half the height of the short opening and not less than 60 cm.
- The vertical distance between two openings should not be less than half-width of the short opening, and should not be less than 60 cm.
- When the following condition should not be followed by opening, then provide 2nos of 8mm diameter steel reinforcement bar above the opening to increase the strength of opening against earthquake.
5. Masonry Bond:
Due to improper masonry bond use in construction the building is easily damage due to seismic force. therefor Masonry bond is also important factor to make earthquake proof masonry construction.

Building Masonry stand against earthquake try to make masonry bond vertical joint in Zigzag. Due to that the strength of masonry bond increase. The masonry work of the middle wall should be done after completing corner masonry up to a height of 600 mm. Tootled joint should be placed where two walls meet.
6. Horizontal bands or ring beams:
To increase the Earthquake resistance of the building, it is necessary to place horizontal R.C.C. bands on plinth, lintel and gable level on all load bearing walls.
- Plinth bind
- Lintel band
- Roof band
- Gable band
1. Plinth band:
Plinth band is required where clay has soft or irregular properties. This band also acts as Damp proof coarse.
2. Lintel band:
Lintel bond are the most important band as for earthquake. This type of band is important and provide on lintel level on all walls
3. Roof band:
Roof bands are placed immediately below the roof or floor of R. C. C.
4. Gable band:
The triangular part at the gable end of the masonry complete with the gable band.


- The grade of the concrete used in the band should be at least M – 15.
- The width or thickness of the band should be at least 15 mm.
- The band has at least two 8 mm longitudinal bars and 6 mm dia 150 mm c/c lateral tie.
7. Dowels at the corners and junction:
Dowel rods should be placed at the corners and junction of all the walls to maintained box section of building.
Dowel rods should be placed at every fourth level of masonry or every 50 cm height.


8. Vertical reinforcement in walls:
Vertical reinforcement is placed at the corner of masonry to protect building against earthquake
| No. Of storeys | Storey | Diameter of HSD single Bar in mm at each critical section | |||
| Category B | Category C | Category D | Category E | ||
| One | – | – | – | 10 | 10 |
| Two | Top | – | – | 10 | 12 |
| Bottom | – | – | 12 | 16 | |
| Three | Top | – | 10 | 10 | 12 |
| Middle | – | 10 | 12 | 16 | |
| Bottom | – | 12 | 12 | 16 |

DOWNLOAD: EARTHQUAKE BEHAVIOR CONCEPT BY IIT KANPUR.
ALSO READ:
What is ferrocement? how to make ferrocement? advantages, application properties.
What is polymer concrete and sulphur infiltrated concrete? and so more.

I am a Professional Civil & Structural Engineer having more than 4 years of experience in Engineering, Procurement and Construction industry. Here i sharing the latest updates of EPC Projects and Construction News.




