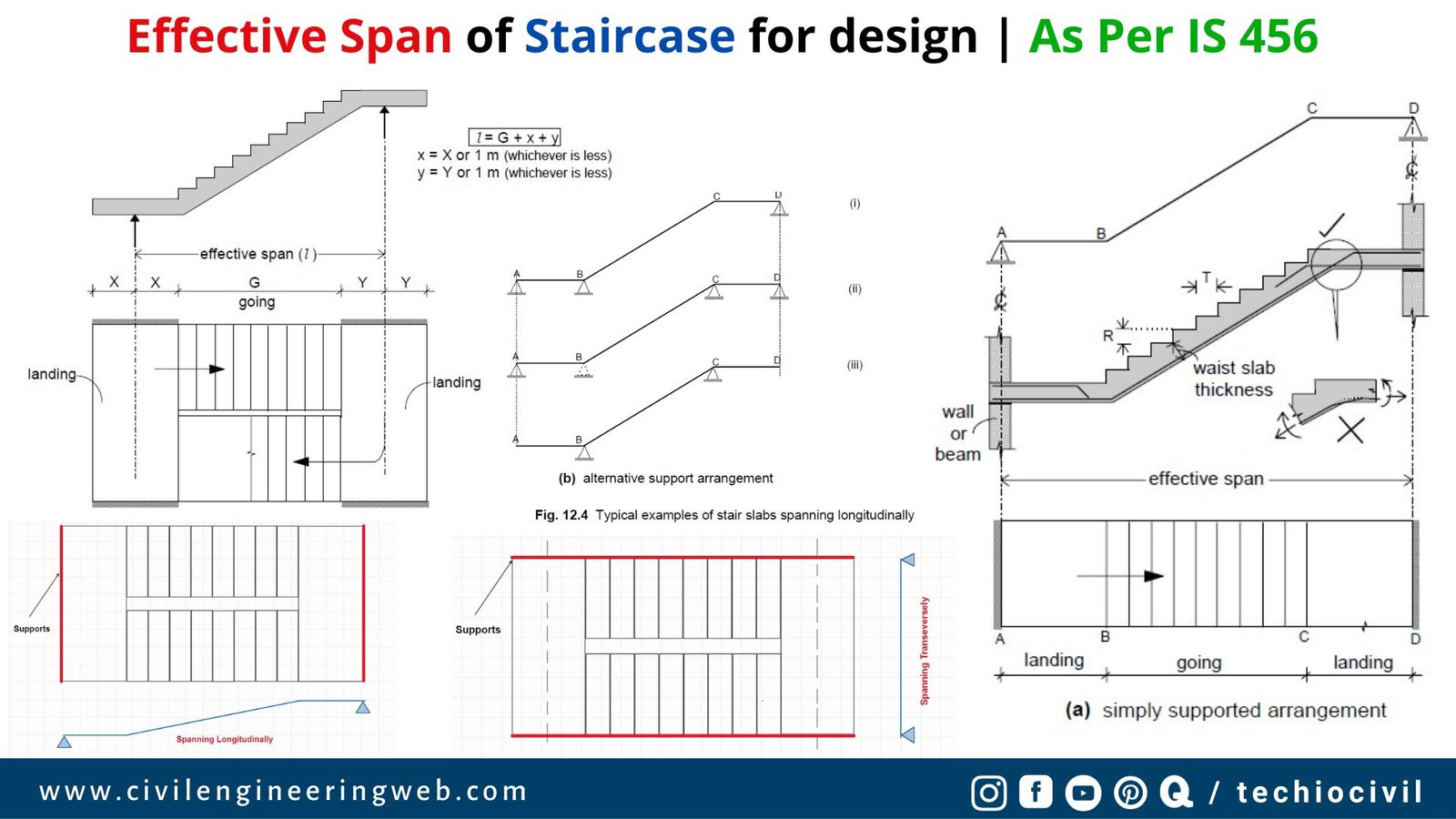In this article, we share the details of effective span of staircase with different support conditions, described the IS 456 Recommendation for effective span of staircase and some terminology for staircase design..
So Please read the article till the end, and if you get any valuable information from this article then please share it with your friends.
Table of Contents
Staircase Effective Span Terminology
Before understanding the effective span of a staircase, let’s look at a few important terms that you need to remember in order to easily understand the effective span of a staircase.
Stringer Beam
A beam longitudinally supports the waist slab of staircase is known as the stringer beam. It is also known as a Spine Beam.
Mid Landing Beam
A beam provided at mid landing level to support the landing and waist slab of stair is know as the Mid Landing Beam.
Waist Slab
A inclined slab of stair which support the tread and riser is known as the waist slab.
Also Read: Minimum & Maximum Percentage of Steel in Beam – IS 13920
Slab Spanning Longitudinally
If the stair slab is supported by mid landing beam/wall, means the support of waist slab is parallel to the riser, is known as the slab spanning longitudinally.
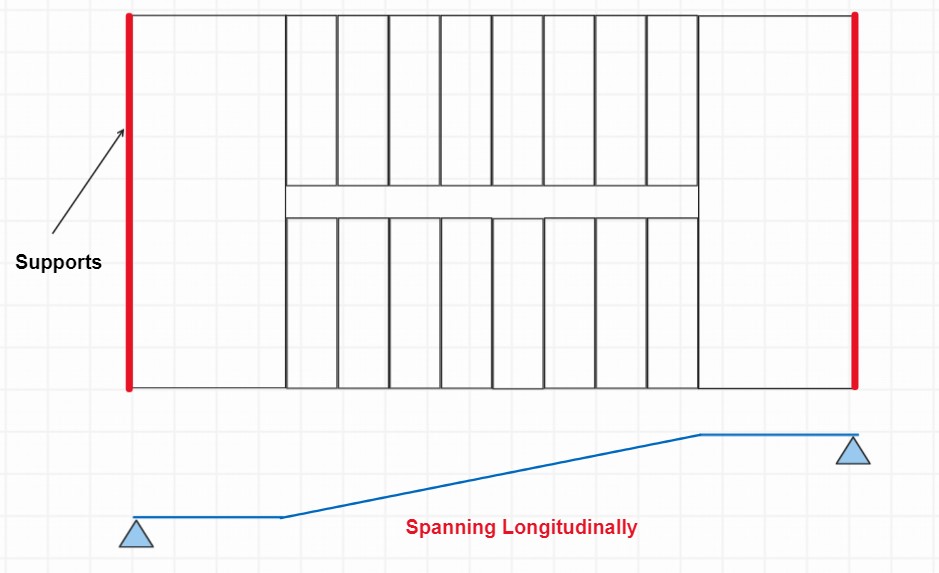
Slab Spanning Transversely
If the stair slab is supported parallelly by beam/wall, means the support of waist slab is parallel to the tread, is known as the slab spanning transversely.
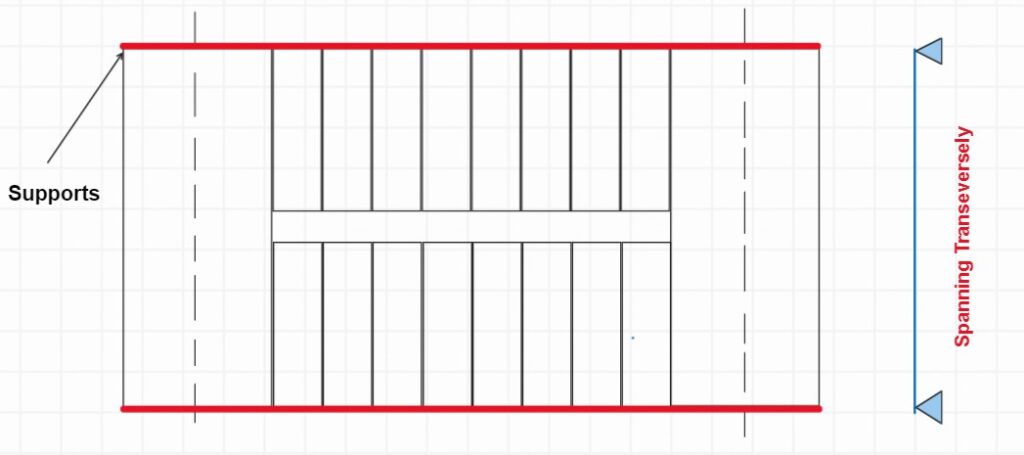
Also Read: What is Stiffness Modifiers – Value As Per IS 16700 & ACI-318
Effective Span of Staircase
As per IS 456, effective span for staircase mentioned in clause no 33.1. Three points are mentioned in IS Code which are described as below.
- As per clause 33.1a, the effective span for stair which top and bottom risers simply supported on beams where beam spanning parallel with riser, is center to center distance of supported beams.
- Such arrangement of result the large slab thickness due to long effective span which ultimately becomes the un-economical.
- In such cases, the span of staircase can be reduce by introducing intermediate supports at location B and C which make it economical.
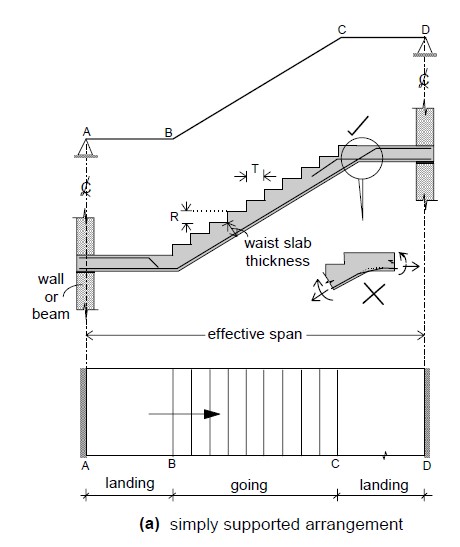
In some case, the staircase with support only at location B and C become economical. Because, by providing support at location B and C alone reduce the effective span which result the lower slab thickness while the overhang landing portion is designed as balanced cantilever member.
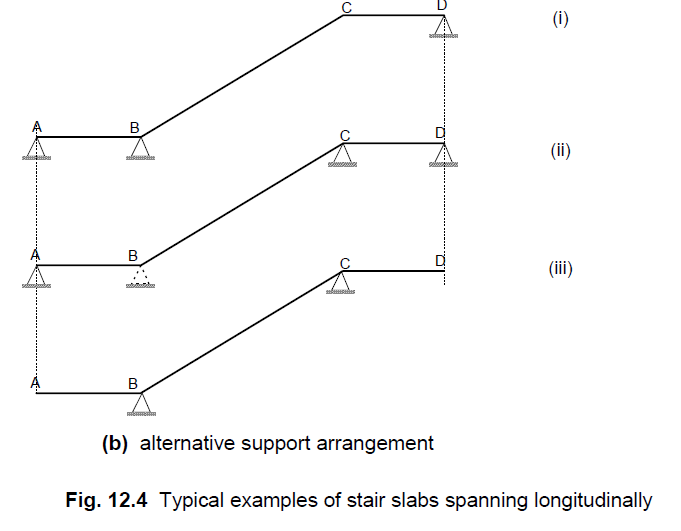
Also Read: Deep Beam Design Criteria as per IS456
- As per the clause 33.1c, the effective span for flight which is supported between the landing, which spanning transversely, should be taken as the going of the stair plus at each end either half the width of the landing or one meter whichever is smaller.
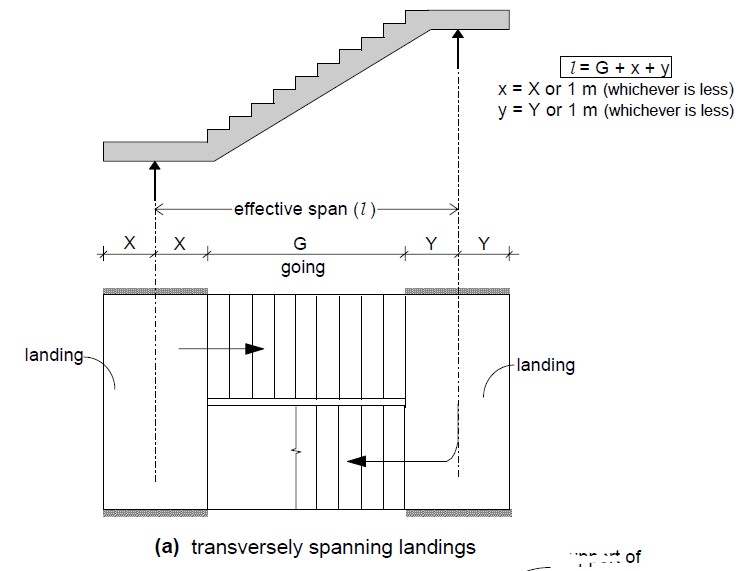
- When the stair and landing slab is supported on mid landing or wall in which slab is spanning in same direction as the stair flight, in such condition the slab and stair flight act together to form a single one way slab, the total effective span for stair with landing slab is center to center (c/c) distance between supporting beam or wall in which the going of stair is measured horizontally. See figure (a) for better understanding.
I hope this article is useful for you. again my one request you is please share this article with your friends and colleges if you get any valuable information.
References:
- IS 456: Plain and reinforced concrete code of practice
- Reinforced Concrete Design by Pillai and Devdas Menon
Also Read: Stages in Structural Design of Building | Process of design

