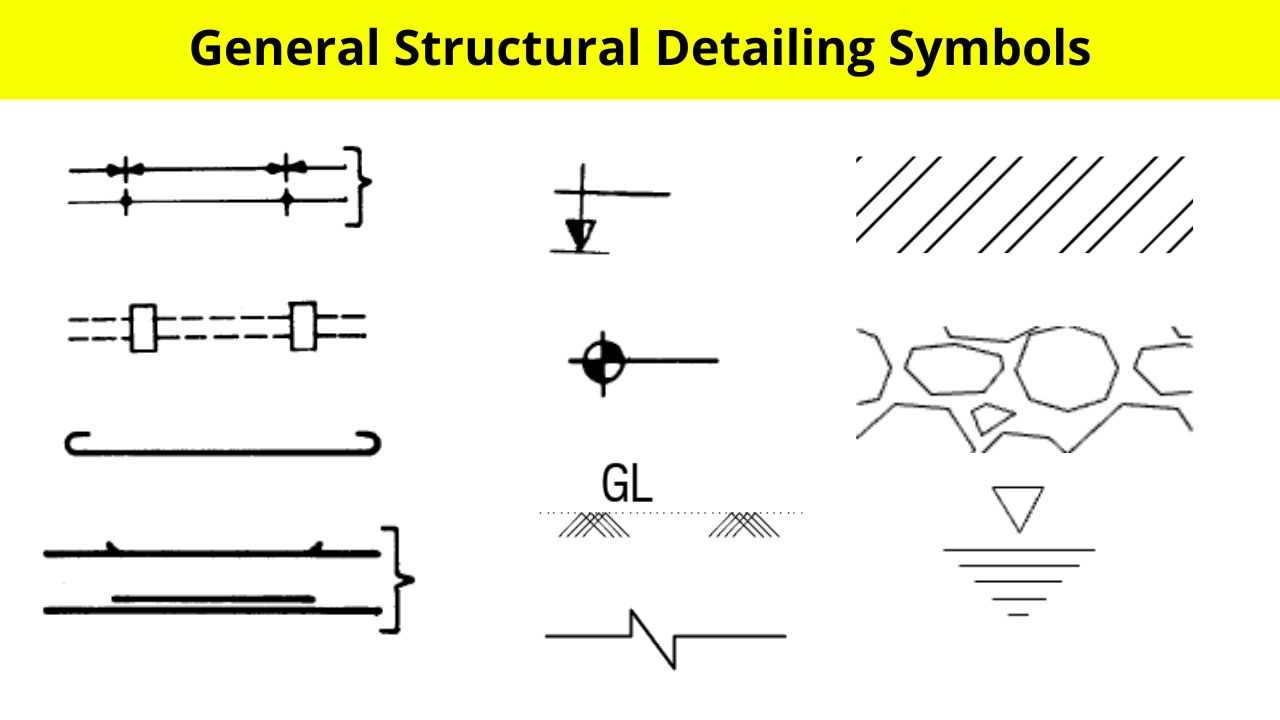In this article, we are going to explain the various symbols of structural detailing with proper description as per SP-34. Knowledge of such symbol is very necessary to understand structural detailing in useful manner.
That’s why we kept this topic in front of you to share a useful meaning of every symbols of structural detailing. And if you like this content please share about us with your friends because sharing is caring.
Table of Contents
Symbol for Reinforcement in Structural Detailing
Here we shown the symbols used to represent the Structural Rebar.

Do You Know: How to Arrange Transverse Reinforcement in Column
Symbol for Shape of Bar in Structural Detailing
Here we shown the symbols used to represent the shape of structural rebar.

Also Read: What is Urban Heat Island Effect
Symbol for Position and Direction of Bar in Structural Detailing
Here we shown the symbols used to represent the position and direction of structural rebar.

Do You Know: Best Structural Analysis and Design Software
Symbols for Structural Members
Here we shown the symbols used to represent the structural members..

Also Read: Slate is a Natural Sustainable Building Material
Graphical Symbols for Structural Detailing
1. Concrete Line (Thin)

2. Unexposed Concrete or Masonry Wall Line (Thin)

3. Reinforcement (Thick)

4. Center Line

5. Dimension Line

6. Concrete Beam Framing into Column Which Have Extends through Floor

7. Concrete Beam Framing into Column Which stop at Floor

8. Bar shown bent at right angle to the Paper

9. Bar with Hooks

10. Bar with 90° Bends

11. Bars shown separated on the drawing

12. One Sheet of Welded Fabric on plan

13. Identical sheets of Welded Fabric in a row

14. Level Mark in Elevation

15. Level Mark in Plan

16. Weep Holes

17. Ground Level

18. Plain Cement Concrete (PCC)

19. Masonry Wall

20. Cut Line

21. Chair Bar

22. Stone Filling

23. Water Table


