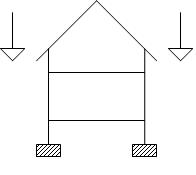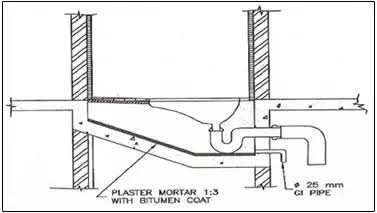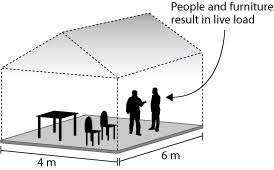In this article, we explained the different types of load on Building, calculation procedure, parameters and much more.
So please read the article till the end, and of you like article please share with your friends.
Table of Contents
Different types of load on Building
In structural design of any building, the defining of load is very important as per building architectural & other parameters.
The small amount of load will make a huge change in bending moment or shear force of building that will ultimately increase the section of elements & steel Quantity.
The consideration of each & every type of loading on structural elements is more important to see the perfect result, otherwise the round figure value will give round figure analysis & design of building.
Also Read: Different types of Access doors and panels
So today, here I discuss the various types of loading that will comes on structural elements of building.
Majorly Five Loads exits in Structural design which are listed below.
- Dead Load
- Live Load
- Wind Load
- Snow Load
- Earthquake load
1. Dead Load

Simply Dead load is a self weight of that elements which is depends on its own parameters such as size, density, material, etc.
Dead is one of the major load of any structure. Almost dead load cover a 50 to 60% of total load.
That means the any structural design is mostly affected by its own weight, especially is RCC Structure design.
While in case of steel structure the dead load is slightly lesser or larger than other load.
Below we listed few types of dead load that is taken into consideration of structural modeling and designing as per it’s purpose
Also Read: What is Autoclaved aerated concrete
- Slab load
- Parapet wall load
- Water tank load
- Sunken load
- Partition wall load
- Staircase load
- Architectural elevation load
- Floor finish load
- Water proofing load
Above mention all are the major dead load that is applied while analysis of building.
The load calculation of any material include the basic concept that is is density multiplied by area. This is a basic concept which is used in all type of structural load formulas.
a. Slab Load
Slab load is a major dead load on a building that is totally dependent on its thickness. the slab load calculation is given below,
Slab load = Thickness of slab x density
Slab load in kN per square metre area.
Also Read: Causes of Cracks in Concrete
b. Parapet wall load
Parapet load is one type of wall load which is lies in a category of dead load this is dependent on the parameters of wall such a density, thickness, height, etc.
Parapet load = Thickness x density x unit meter height
From this Formula load will come in KN/M
c. Water load
The water tank load is dependent on the material of tank and water capacity. Generally it is acting on the roof slab area on which it is rested.
Water tank Load = ( volume of water / density of water) + ( volume of tank / density of tank material)
The available load from this Formula is in KN.
To calculate floor water tank load for application in staad pro, the given load is divided by floor area on which it is rested.
d. Sunken load

The sunken slab is provided at location of toilet and bathroom sunken slab is provided to cover the all fitting and fixtures of toilet for example soil pipe, trap, etc.
The sunken slab is a lower projection of floor at location of toilet, bathroom, etc.
The space between floors slab to sunk slab is filled by brickbats, sands or other building waste material to make a perfect floor level.
This filled material load on sunk slab including self weight is known as sunken load.
Sunken load calculation describe as below,
Sunken load= [material density x depth of sunk] + [sunk slab self weight]
The above formula give load in KN/m2 which is in floor load.
Also Read: What is Monolithic construction
e. Partition wall load
Now a days building is design as a framed structure. The wall is just used to fill the gap between frame of column & beam. It is not used as structural element.
Due to not a type of structural elements, nowadays different types of partition walls are used in a building as per user requirements.
We already discussed the different types of partition wall in construction. If you don’t know the types of partition wall in building, first go and rwad.
Partition wall load calculation is given below,
Partition wall load= wall thickness x wall density x wall height.
You will get the answer in KN/m.
Also read: Different types of partition wall in building
f. Staircase load
Staircase is the one of the most common area for escape purpose that means staircase resist the high live load as compared to the other Structural elements.
Generally all staircase load is acting on Mid Landing Beam (MLB) and Floor Beam. Staircase load is depends on its length and size of stairs.
Staircase load = stair load + waist slab laod + landing slab load + railing laod
Above formula give load in kN per meter.
g. Architectural elevation load.

Now a days, Architectural elevation of building is more important than its Structural behaviour.
In building, there are many loads except wall load. The architect provide various projection and other facilities in building for the good elevation purpose.
This all associated facilities and projection increased the dead load of building.
h. Floor finish load
Floor finish load is also one type of dead load which is act on a floor slab. Floor finish load includes the weight of tiles and other materials.
Generally, in structural design floor finish load should be taken as 1.5kN/m2.
i. Water proofing load
Water proofing load is also one type of dead laod which is simillar to floor finish load but it’s acting on roof slab. Water proofing load includes the weight of water proofing materials.
Generally, in Structural design it is taken as 1 to 2.5Kn/m2 on slab area.
2. Live load

Live load is the second major load on building. From its name we can easily understand that the live load is a load of live things, such as humans loads, animals load and etc.
Live load should be taken from IS : 875 part 2 in which live load is changed as per type of building and its uses.
Also Read: What is Slurry wall construction
3. Wind load
Tall buildings is mostly affected by wind load. Wind load is a type of horizontal load that is acting on a various faces of building. Wind load is depends on a wind intensity which is keep changing as per location.
IS:875 part 3 is provide the various codal provision of wind load.
4. Snow load

Snow load is also become a more important in some cool places such as jammu & kashmir, himalay, uttrakhand and other locations.
Is 875 part 4 includes the all calculation provision of snow load on building.
5. Earthquake load

A horizontal load is acting on a building during time of earthquake. Earthquake load is like a sudden Impact load on building due to movement or vibration of surrounding earth.
Earthquakes load become most dangerous for building due to its sudden Impact with high Intensity at leas time. But nowadays, building is designed to resist earthquake load. Building is designed accordingly IS 1893-2016 which includes the all details of seismic calculation and consideration on building.


You did a good work by explaining different type of load acting on a structure both vertically and horizontally.
Architectural elevation is not important than structural behaviour.