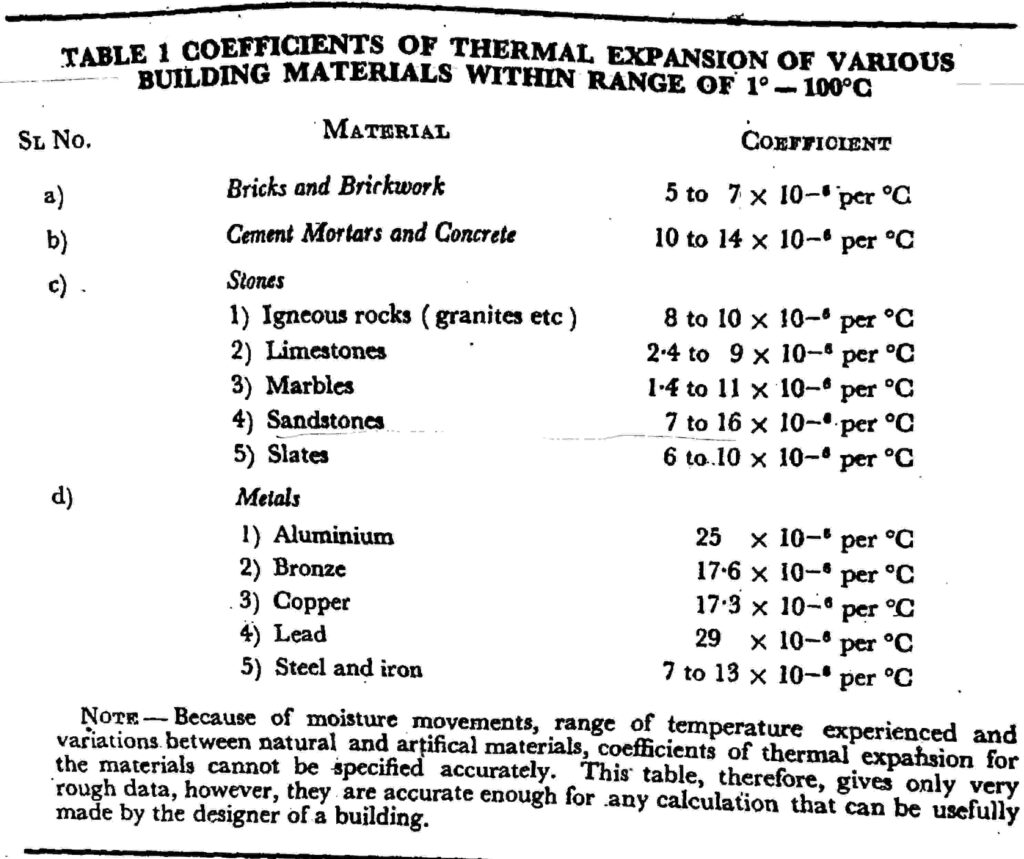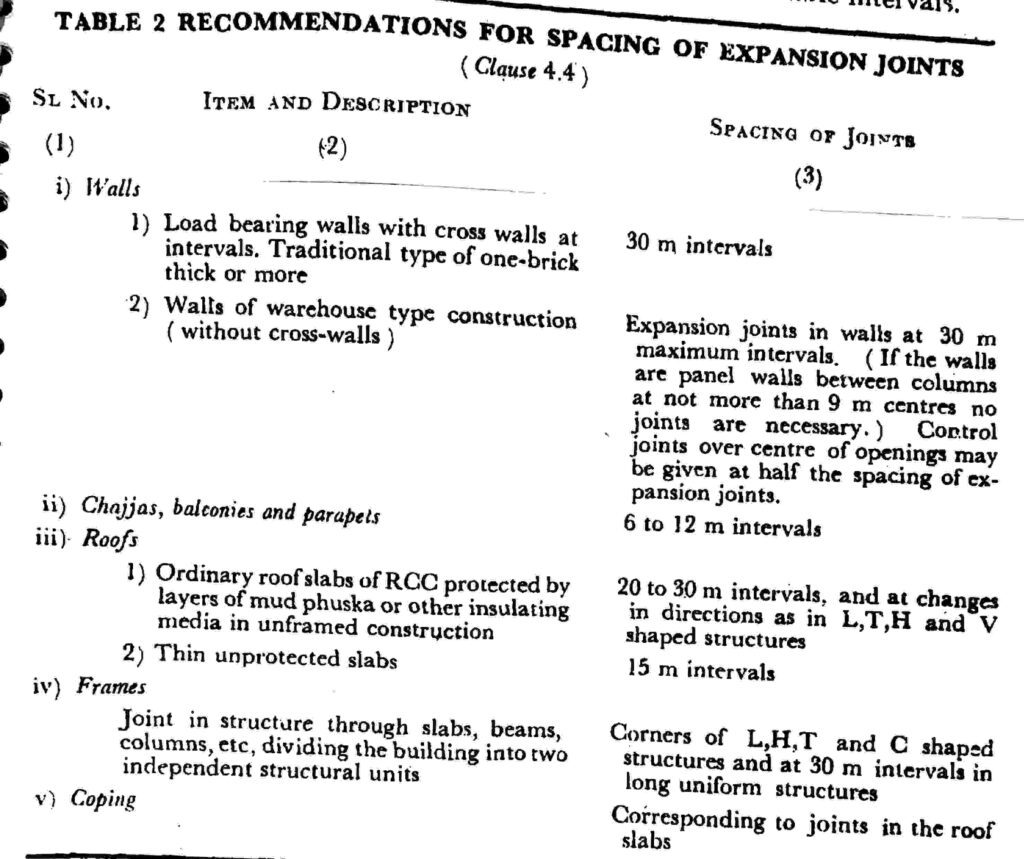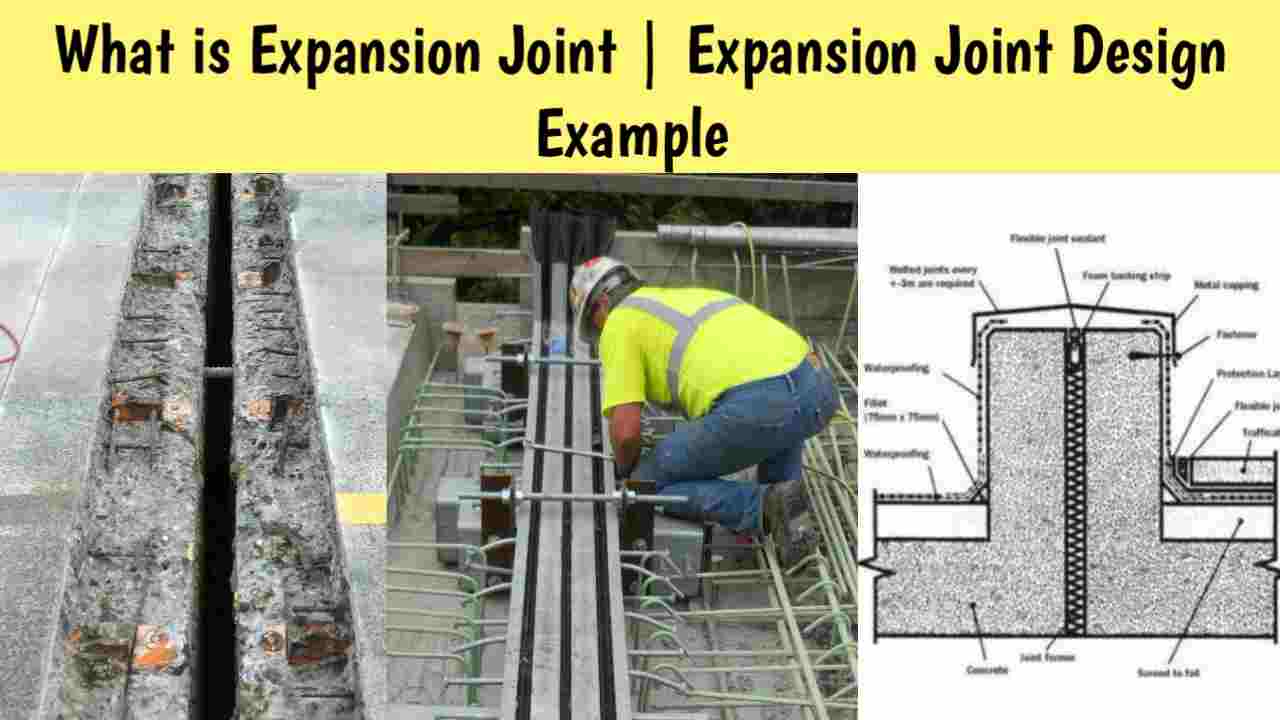In this article, we explain the importance of expansion joints in building construction, when we provide expansion joints, how to calculate size of expansion joint in building, etc.
Expansion joint is very important in building to reduce the cracks due to thermal variation. Bureau of indin standard fixed the some length of buildings above which the one or more expansion joint is necessary in building.
Table of Contents
What is expansion joint?
Expansion joints are the one type of concrete joint that is provided in a building when the length or width of the building exceeds 45m, to resist the stresses due to expansion & contraction of the building.
Mainly Expansion joint provided in building to allow movements due to temperature, moisture, ground settlement & seismic activity, etc.
In case, the length of the building exceeds 45m length (as per IS 456) & we can’t provide an expansion joint in the building, & if the movement of the building part occurs due to the above-mentioned factor which causes the tensile or compressive stress in building which ultimately causes the cracks in elements of buildings.

Before going to understand the details of expansion joints, we need to understand the various types of joints in concrete.
Also Read: Ductile Detailing of Beam as per IS 13920
Type of joints in building construction
- Construction joints
- Contraction joints
- Expansion joints
- Sliding joints
1. Construction joints
Construction joints is the one type of concrete joint that is provided in the building, when construction of concrete elements stops due to any reasons, such as due to the end of the day.
2. Contraction joints
Contraction joint is the one type of concrete joint that is provided into the building to resist the shrinkage movement of buildings.
If we do not provide contraction joints in the building, the shrinkage of concrete elements causes the development of the tensile stress in concrete which helps to crack the members.
Also Read: Why Doubly RC beam is less Economical?
The function of the contraction joint is very similar to the expansion joint.
Contraction joint have 3 types.
- Complete contraction joint
- Partial contraction joint
- Dummy joint
Complete contraction joint
In this type of joint, the bond between adjacent layers of concrete to the new layer may be separated with the help of bituminous or waterproof paper on the face of elements before casting the new section on it.
Partial contraction joint
Sometimes the concrete is separated by a contraction joint, but due to stability reasons, the reinforcement of concrete provided across the joint, which partially restrained the movement of structural components. That’s why it is called as partial contraction joint.
Dummy joint
In this type of contraction joint, the concrete groove in either or each of the surfaces of the concrete.
This type of contraction joint was used when the concrete section was thin.
3. Sliding joints
Sliding joints is provided in concrete when the variations of temperature, moisture or loading, results in the movement of one part of the structure in a plane at right angles to the plane of another part.
Also Read: What is Geo-synthetics
Why Expansion Joint is provided in building?
An expansion joint is provided in concrete to allow the movement of structural elements due to temperature, moisture & other changes.
It allows concrete structure to expand or contract due to thermal variation without causing stress, which can lead to reduce the cracking in a building.
Expansion joints break the long concrete structure in different parts that help to prevent the transformation of earthquakes vibration on other parts of buildings.
If an earthquake occurs, the long structure act as a two or more different structure due to expansion joints.
When should you use expansion joints in building?
When the length of buildings exceeds 45m, it is necessary to use one or more expansion joints in concrete.

Expansion joints are placed where a slab meets a building or where a slab meets another slab, or where a pool deck meets the coping.
The irregularities of the building such as mass irregularity, plan irregularity, stiffness irregularity, etc. Also affect the location of expansion joints in building.
Also Read: 4 best books for RCC Design
Factors affecting on expansion joints
The following factors affect on selection of expansion joints in the building.
- Local temperature
- Humidity
- Climatic conditions
- Plan & Elevation of building (dimensions)
- Building irregularities
- Miscellaneous topics
How to calculate expansion joints size in building?
The expansion joint calculation in building is explain below.
(a) Case-1 : When floor level of the adjacent units of a building or buildings are at the same level.
Expansion joint = (R1∆1 + R2∆2) /2
(b) When floor level of the adjacent units of a building or buildings are not at the same level.
Expansion joint = (R1∆1 + R2∆2)
Where, R1 & R2 is the Response reduction factor as per IS-1893 for each building.
And, ∆1 & ∆2 is the deflection of building due to lateral force (earthquake force).
Let’s understand from example.
Also Read: What is Stub Column
Expansion joint design example
Let’s consider one building which length exceeds 45m length.
So it is necessary to divide building in two parts by the help of expansion joint.
From analysis, we get deflection of building of each parts due to earthquake is 8.20mm.
Therefore, ∆1 & ∆2 = 8.2mm
Response reduction factor = 5 (for special moment resisting frame)
Building have floor at same level
Minimum size of expansion joint = (R1∆1 + R2∆2) /2
= (5×8.2 + 5×8.2) /2
= 41.1mm
Provide 50mm expansion joint in building.


Details expaintion.joint
So wonderful sir
So wonderful works