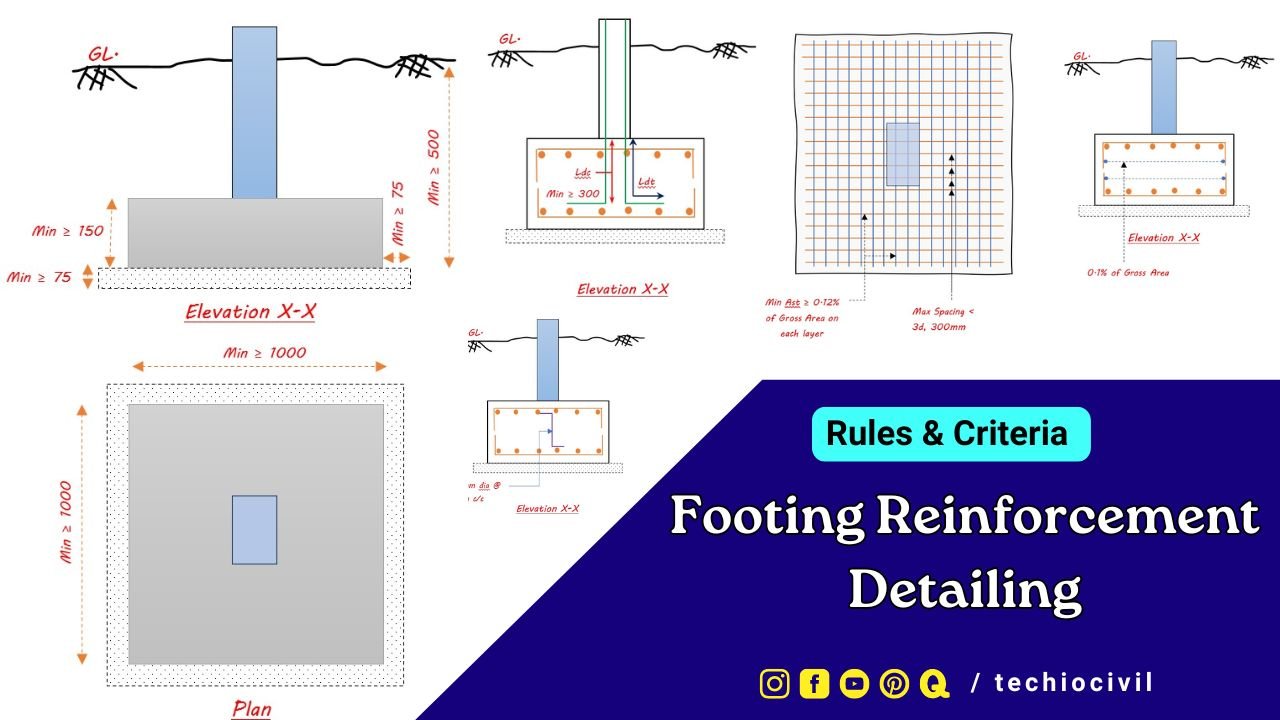This article includes the reinforcement detailing criteria and arrangement details for isolated and combined footing as per Indian standards. We try our best to conclude all important criteria and thumb rule of footing reinforcement detailing and miscellaneous details.
Its includes the minimum and maximum reinforcement, spacing, depth, side face reinforcement, chair bars, covers and depth of foundation details with neat sketches which shows the footing reinforcement arrangement details.
If you are looking for the information of above-mentioned topic then continue the article, otherwise don’t waste your time, left it here.
Myself Sanjay Singh and before continue the article, one request to you is that if you get any valuable information from this article then please share it with your friends, because sharing is caring. So, let’s start the article.
Table of Contents
Foundation
A structure is designed into two main categories that is superstructure and sub structure. Foundation is a part of sub structure, is constructed either below or above the ground level to support the superstructure and provide stability against overturing, sliding and uplift. However, nothing wrong if I say it is the most important part of structure to hold the superstructure on its original position.
Today, we are going to discuss on foundation of RCC or Steel Structure. Foundation includes the two-component name as Column/Pedestal and Footing. However, we already discussed earlier on detailing of RCC Column/Pedestal and Types of foundation, so I not going to cover that topic in this article.
Criteria for Footing Reinforcement Detailing
Footings is defined as the lowermost element of structure which safely transfer the load of super structure and sub structure to below soil and provide support. Footings are commonly divided in four major types that are as listed below.
- Isolated Footing
- Combined Footing
- Raft/Mat Footing
- Strap Footing
However, we already explained the all type of footing in previous articles. Must go and check them also.
Also Read: Different Types of Foundation for Building
Selection of Footing
In most of the cases, a geotechnical engineer gives the suggestion of footings based on type of soil and its bearing capacity. If not provided or is there any confusion in selection of types then please follow the below recommendation.
- Soil type is hard, SPT value is 30 or more than 30, SBC is more than 250 KN/m2, Consider Isolated Footing in design.
- Soil type is medium, SPT Value is between 15 to 30, SBC is more than 150 KN/m2, Consider Isolated or Combined footing in design.
- Soil type is soft, SPT Value is between 15 to 10, SBC is 100 KN/m2 to 150 KN/m2, Consider Raft or Combined footing in design.
- Soil is very soft, SPT Value is less than 10, SBC is less than 100 KN/m2, GWT is close to ground level, consider Raft Foundation with special ground improvement techniques or go for Deep Foundation such as Pile Foundation.
Indian Standard IS 456 : 2000 and RCC Detailing Handbook SP34 recommend the important criteria and thumb rule for reinforcement detailing of footing which are explained below.
Sizes
As per the IS 456, IS 1904, and NBC 2016, the following criteria’s are considered for footing sizes.
- Minimum depth of footing is 150mm in case of footing rested on soil
- Minimum depth of footing is 300mm in case of footing on pile.
- Minimum depth of foundation is 500mm.
- Minimum cover is 50mm.
- Minimum PCC Offset is 75mm.
- Minimum Grade of PCC is M15.
Diameter of Reinforcement
As per the IS 456 and SP 34, the following criteria’s are considered for minimum and maximum diameter of bar in footing.
- Minimum dia of bar for main reinforcement is 10mm.
- Minimum dia of bar for distribution reinforcement is 8mm.
- Maximum dia of bar shall not be more than 0.125 times the thickness of the slab.
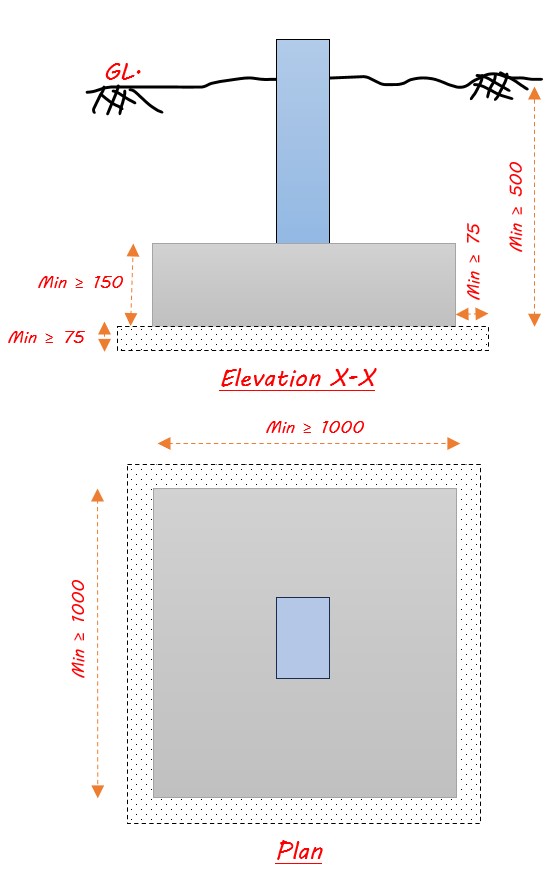
Minimum Main Reinforcement
As per the IS 456 and SP 34, the following criteria’s are considered for minimum reinforcement in footing.
- 0.12% of gross area for deformed bars.
- 0.15% of gross area for plain bars.
Maximum Spacing of Reinforcement
As per the IS 456, the following criteria’s are considered for maximum spacing of reinforcement in footing.
- 3 x Effective Depth
- 300 mm, whichever is smaller.
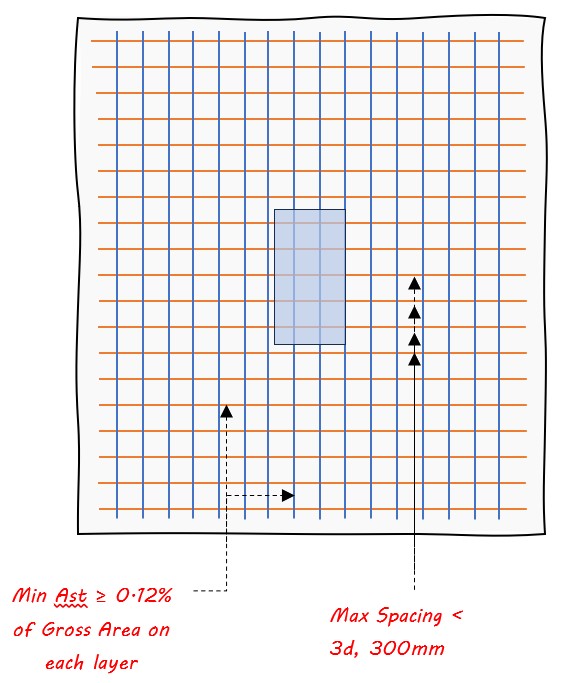
Side Face Reinforcement
As per the IS 456, the requirement of Side Face Reinforcement is as below.
- Depth > 750mm
- Provide 0.1% of web area and shall be distributed equally on two faces of beam not more than 300mm spacing.
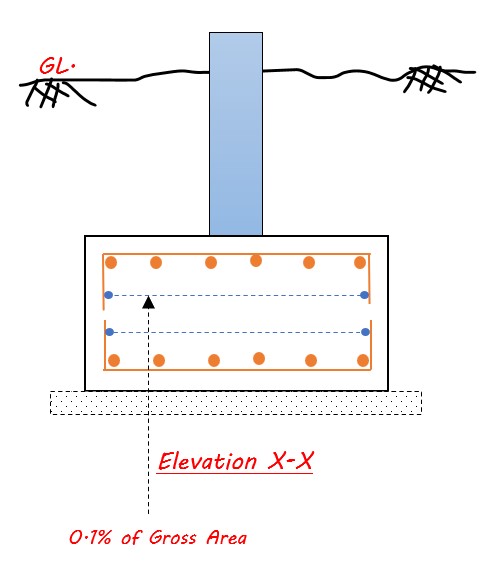
Chair Reinforcement
As per the SP 34, the requirement of Chair Reinforcement is as below.
- Where top reinforcement is required, consideration should be given to the method of Supporting this with Chairs and edge U-Bars.
- The diameter of chairs should be such that they do not bend or buckle under the weight of reinforcement and other incidental loads during construction, but is should be at least 12mm in dia.
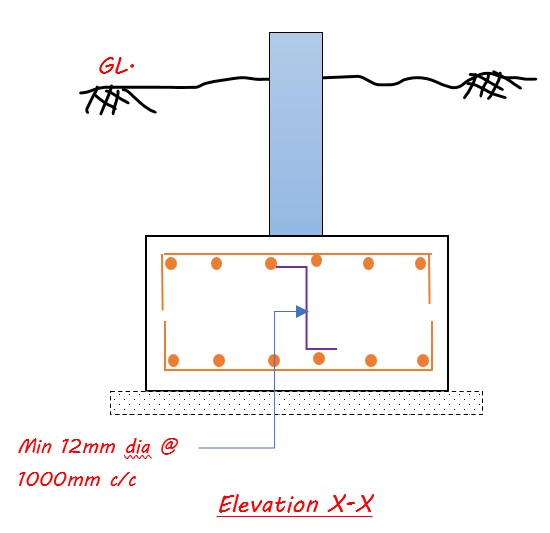
Column Reinforcement Band
As per the IS 456 & SP 34, the requirement of column band in footing is minimum 300mm.
- Min 300mm
- Ldc is Development length due to compression.
- Ldt is Development length due to tension.
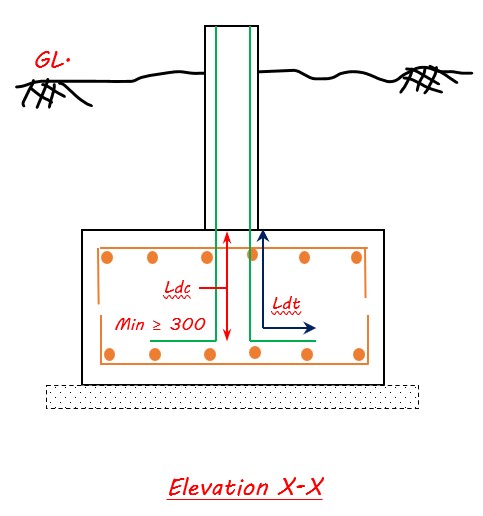
I hope your queries are solved and you get some additional information from this article. Please share it with friends and colleagues . Also, try our MCQ Questions and Answer to check your Knowledge.

